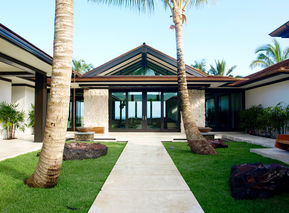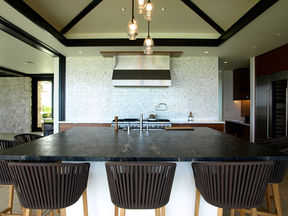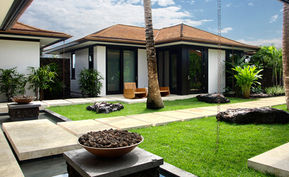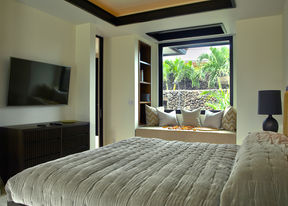

HUALALAI RESORT
Puka Pa Lot 10
SHELL PAVILION, KAILUA KONA
Resting on the northern slope of Hualalai is a substantial private residence created with no spared expense. The orientation of the home is balanced between the viewing of sunrise and sunset looking northward at the Pacific Ocean at an elevation of 82 feet. On axis with the entry courtyard and main living pavilion are views up Hualalai volcano down and across the Pacific Ocean towards Maui. The carefully curated location of the residence gives the home owner remarkable experiences of sunrise from the master bedroom over Mauna Kea, shade and comfort when the sun is high, and at the end of the day relax and enjoy Hawaii’s serene and bright colored sunsets while the temperature of the air can barely be felt by the skin.
AUGUST 2016




Gallery

While each space has an experience of its own, the details and materials of the home are pragmatic and low profile. Each material is selected for a purpose and showcased by either tooling to perfection or leaving untouched so that one may enjoy the natural tendencies of nature and time. Said details can be found in the monolithic stacked coral columns and the elaborately detailed small shake cedar roof. Mahogany trim throughout has subtle character and a welcoming contrast to the modeled white plaster finishes of the interior walls.
7,600 SQUARE FOOT RESIDENCE
MASTER SUITE WITH MARBLE SOAKING TUB
STEAM SHOWER
YOGA ROOM
MEDIA ROOM
with an additional 4 BEDROOMS - 4.5 BATHS
GUEST HOUSE WITH A SITTING ROOM
KITCHEN - PANTRY - COFFEE STATION - OFFICE
970 SF OF LANAI







We use Building Information Modeling with Revit to produce construction documents, design, and visualize our projects.
In summary, we create a virtual model of your design and create the drawings from it. We can fly through and create stylized and photorealistic images that show material options, daylighting, and even furniture options.























